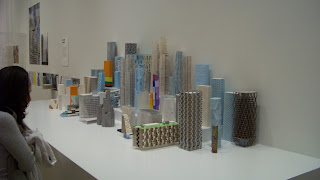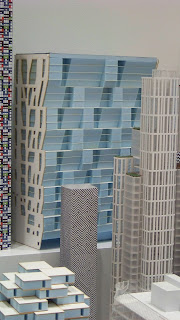3-D Architectural Model Project
Problem: Create an architectural model of a sky scraper that uses truth in materials for an imaginary urban landscape.
Objective: Create a model of a skyscraper that has an original form with a contemporary look. Combine the principles of design and construction techniques learned in class to make an architectural model that will convey how your design will fit in a prescribed urban context. Understand how to use truth in materials as a design philosophy to convey your ideas in a 3-D model.
Materials: Recycled cardboard, poster board, foam core, dowels, blocks of wood, wire, foam insulation, hardboard, plywood, toothpicks, and any other material that is a found object to convey color and form.
Strategy: Build the prescribed urban landscape to the specifications given to make a base for your model. (follow the guide lines exactly) Create several sketches that explore your ideas on a basic formal level. Consider how your building/skyscraper will fit into the prescribed landscape as well as work with the other buildings in it. Construct your model on the base.
The finished sculpture must have the following attributes:
-The prescribed landscape must be all white and have a base that is 16”X16” and 3/4 “ thick.
-Your base must have clean edges and be sturdy
-Your skyscraper model must not be white
-Your sky scraper must be at least 30 stories tall (15”) and convey the idea of each separate story of the building
-Your skyscraper model must have at least 3 separate materials used in it
-All materials must utilize the color that they have been found as and cannot be painted
-The skyscraper model must not escape the confines of the base/prescribed landscape in must be constructed 1”inside the outer edge of the base.
½” = 1 story
IMPORTANT:
Your model must have an element of construction that shows your skill. Do not simply take a series of boxes and ad architectural elements to the outside. All cuts and attachments must be clean showing a high level of craftsmanship.
Base Guidelines:
-Your base must be 16”X16” and ¾” thick, you may use any material, but it must be a single color and be contrasting to the street and pre-existing buildings
-All components of the base( pre-existing buildings, and street) must be white
-The 3 pre-existing buildings and the street must be placed as shown
-The 3 pre existing buildings must be 5 ½” tall and 2”X2” wide
-The street is 1” wide
-placement of all buildings as well as your skyscraper model must be inside a 1” border around the base
Skyscraper Model Guidelines:
-Must have at least 3 separate materials used in construction
-All materials used must be used in their found color. No painting of the Materials
-All models must convey all 30 stories with some aspect of detail
-All skyscraper models must be at least 15” tall
-Any materials used must not have any writing or pre-existing images on them
Examples from the 2012 Studio Gang Architects Exhibition at The Art Institute of Chicago
Clark Park Boat Houses Model
Kaohsiung Maritime Cultural and Pop Music Center











